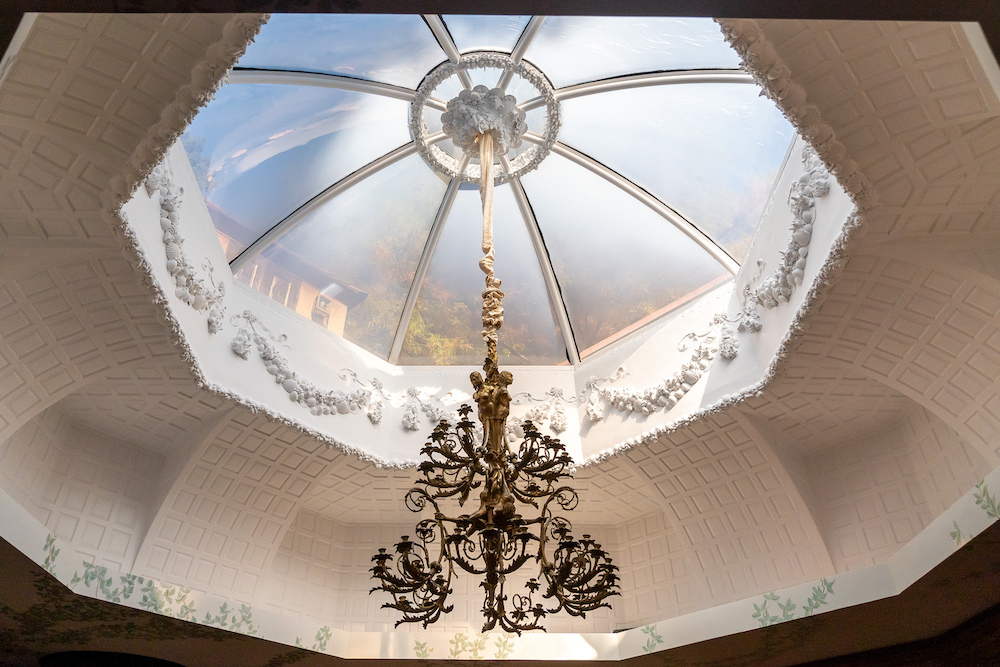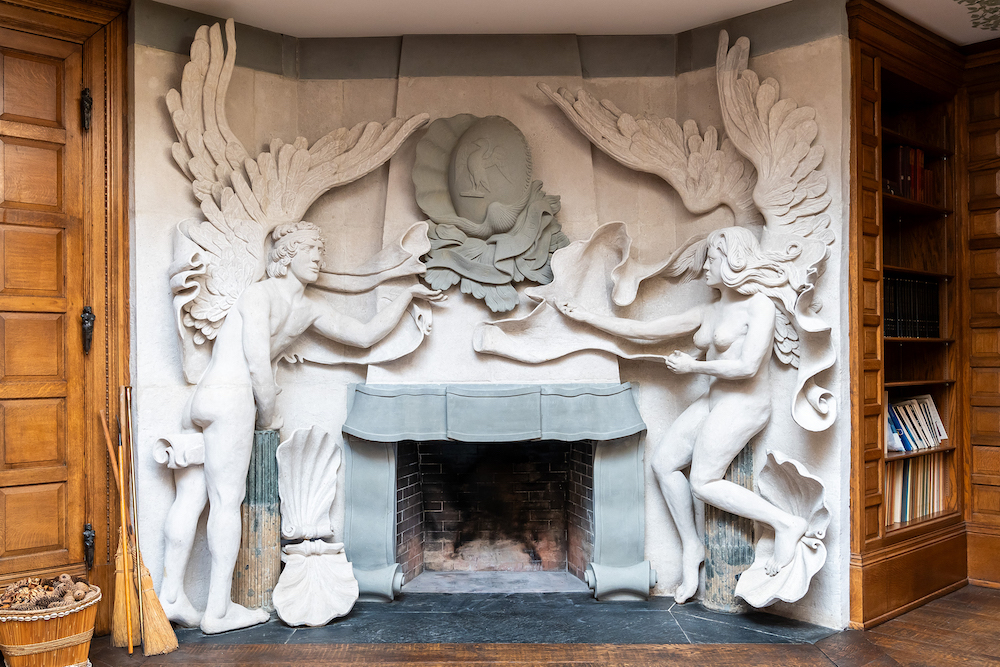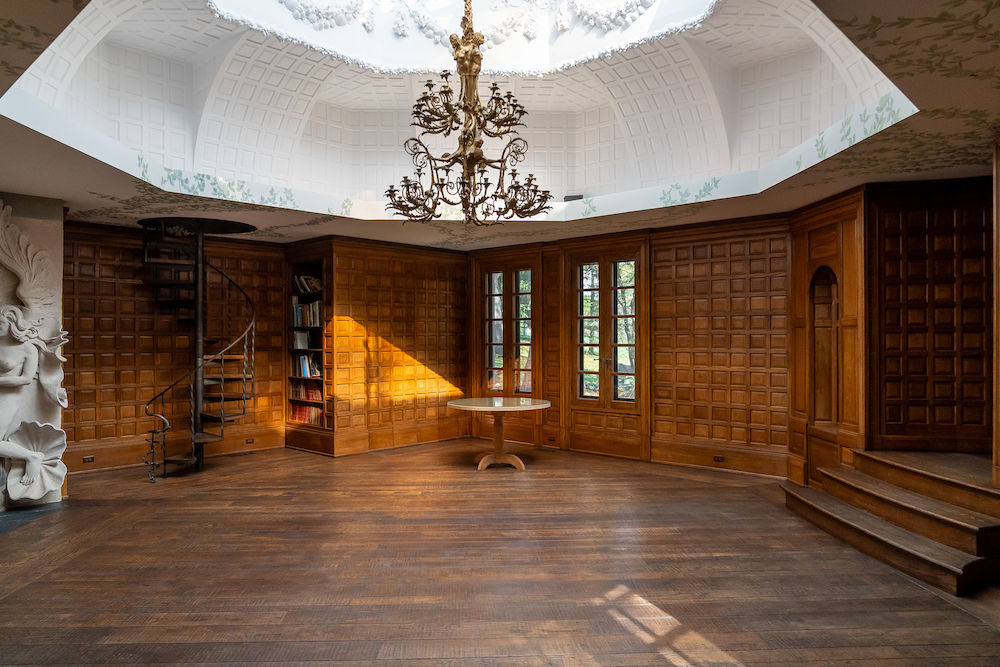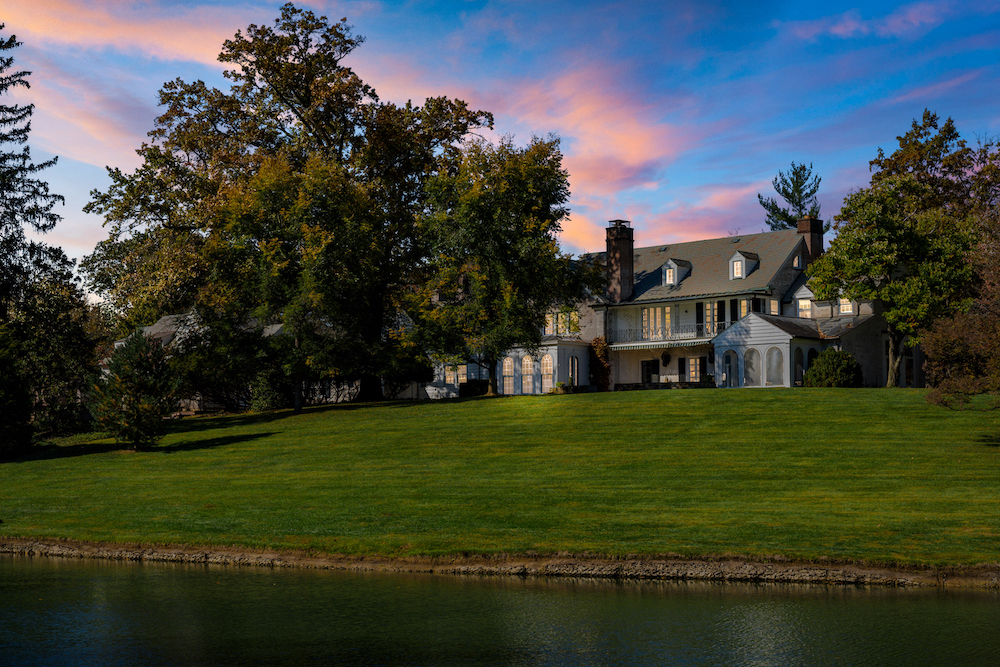9575 Cunningham Road
Indian Hill
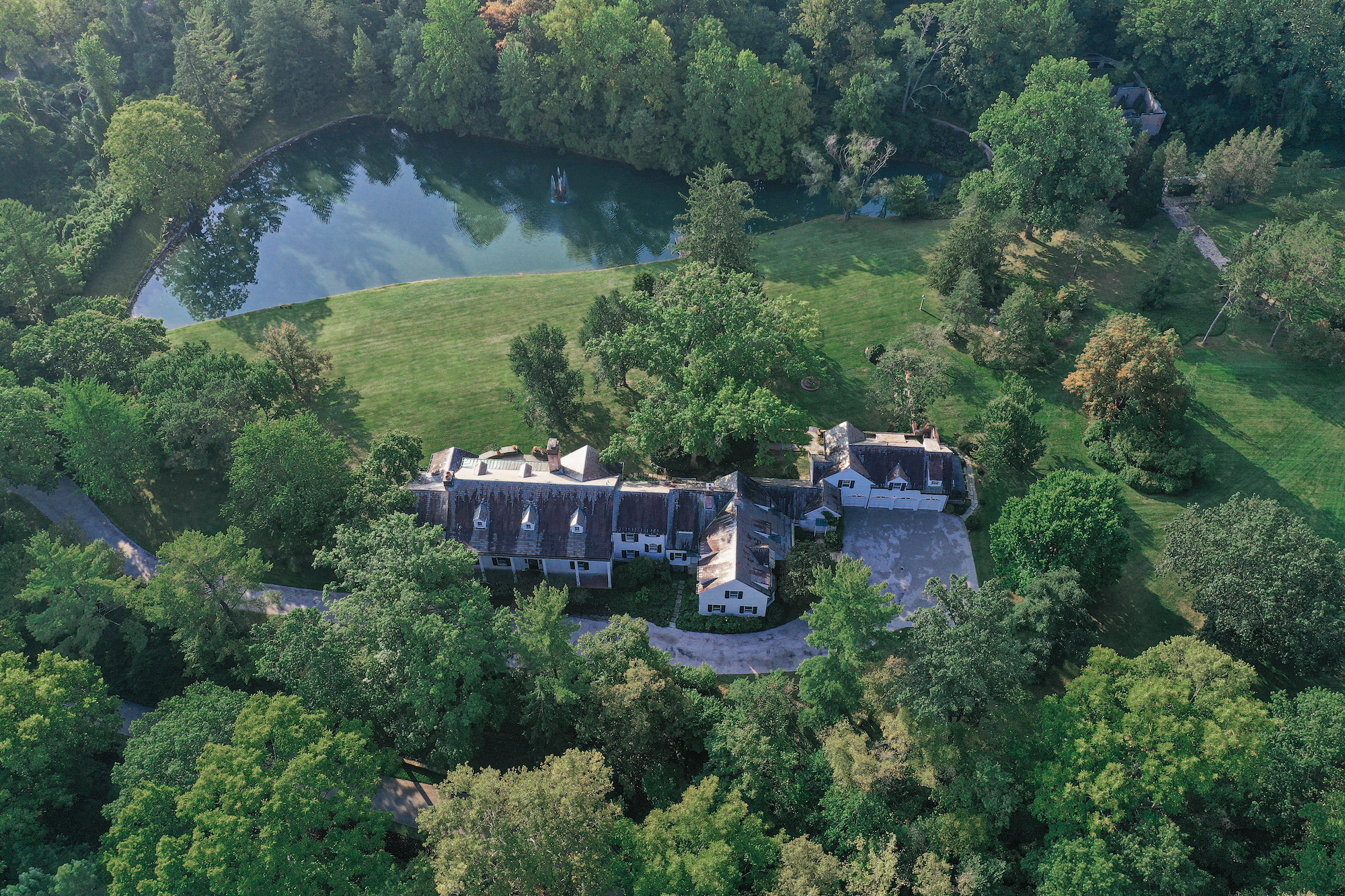
HISTORY
In 1928, Barney H. Kroger a native of Cincinnati and grocery magnate, built this 19-room Colonial Revival for his daughter, Gretchen Kroger Barnes Graf. In 1957, Blair and Charles Fleischmann (III) purchased the estate. He was the son of Julius Fleischmann (ll), one of the founders of the Village of Indian Hill. The home was designed by Guy C. Burroughs.
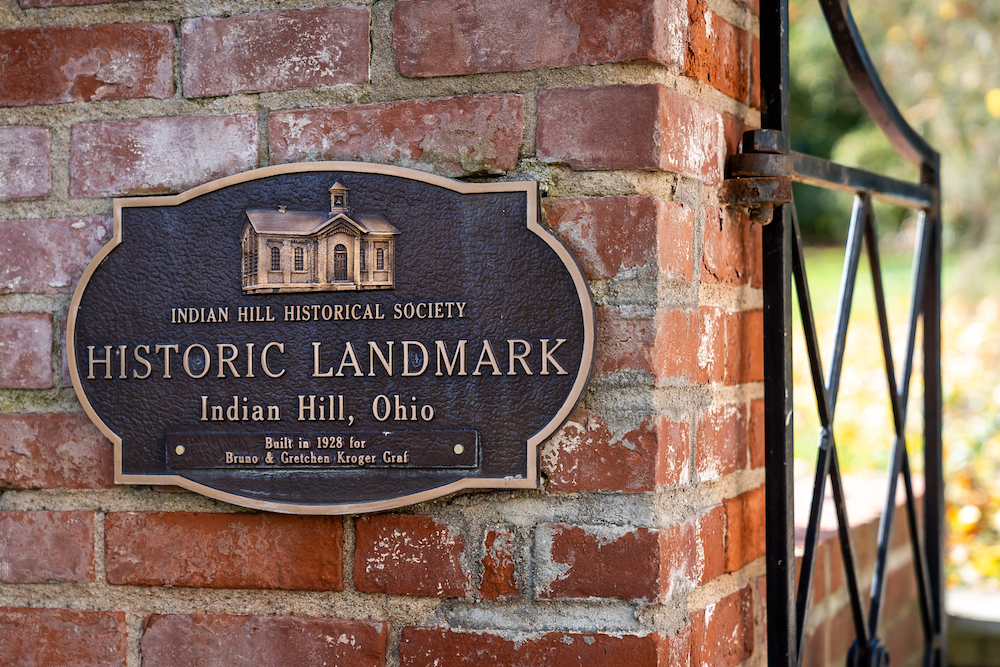
A COLONIAL REVIVAL STYLE HOME
Colonial Revival homes are enduring styles of American architecture with pleasing exteriors, magnificent interiors, and thoughtfully placed settings. Homes are noted by symmetrical facades with varying, gabled roof lines, columned front porches, and central entrance halls.
The Kroger Barnes Graf House (9775 Cunningham) is a significant representation of this home style and is on the National Register of Historic Places. Drive up the serpentine driveway towards the highest position on the property to arrive at the home and its commanding views of the 13 beautiful, picturesque acres.
The white-painted brick residence has 19 rooms, a full-façade porch, and a brick veranda. A paneled wood door features a hand-made, wrought-iron screen door and Palladian window above. The home was created for everyday living as well as entertaining on a grand scale both inside and out. Over the years, it has been extremely well maintained and enjoys sensible refurbishment with today’s amenities while retaining the home’s unique historical significance. The rich architectural detail in every room coalesces with irrefutable beauty and comfort.
PARK-LIKE SETTING
This residence offers historical splendor and natural beauty set amid artfully designed landscapes. The serene, private setting invites you to enjoy heirloom trees, deep woodlands, exceptional garden terraces and patios punctuated with sculptures. The lush lawn sweeps down to a private one-acre lake featuring an impressive obelisk fountain with the figure of Triton (son of Neptune). Find father Neptune sitting atop a stone grotto at the far end of the lake.
Throughout the property are numerous sculptures and landscape features. The Astrolabe; Tortoise Sculpture by Gantz; Horse Ball Fountain (purchased in Greece); and Temple Bell by Jim Taylor are examples of whimsical objects d’art. The Mud Maid and Giant’s Head are copies of sculptures found at the Lost Gardens in Cornwall, England. A pre-1957 vintage, garden shed is located on the west property line.
INTERIOR FEATURES
Examples of this home’s prolific original craftsmanship include the ornate woodwork; deep wainscoting and fielded paneling; carved mantels (18th century) marble and Delft tile baths; custom lighting; the half-turn staircase in the entry hall; built-in floor-to-ceiling bookcases; and antique crystal chandeliers.
Enter the home into a magnificent center hallway and find hand-crafted wrought iron doors in front to rear center hall. Exquisite random-plank wood floors are throughout the first floor (except the kitchen). On the left side of this hall is the large formal living room leading to a hallway via a gallery to the library and screened porch. On the right side of the hall is the dining room (with adjoining solarium). This wing includes the family room, breakfast room, kitchen, and butler’s pantry.
LIVING ROOM, LIBRARY & SCREENED PORCH
The simple elegance of the light-filled and spacious living room is enhanced with a hand-carved 18th-century mantel and large windows. French doors open to the terrace and offer views of the lake and woods beyond. A gallery hallway leads to the library.
The library features a bow window, hand-carved mantel, and judges paneling. This room boasts floor-to-ceiling bookcases and a decorative ceiling of a sky fresco with cloud accent framed by architectural medallions and moldings. It is truly a conversation piece and adds to the ambiance of this stately home.
The screened porch is found across the hall.
DINING ROOM & SOLARIUM
Recessed arched niches, cornice moldings and wood wainscoting enhance the gracious formal dining room. The crystal chandelier is from Winding Creek Farm, a 1920s estate home built by Charles Fleischmann’s father.
The adjoining solarium with walls of arched windows enjoys seasonal views.
FAMILY ROOM
The family room has a wood-burning fireplace with log storage, wainscoting and built ins. Deep sills and custom seating line the windows. This large room is comfortable for entertaining a crowd and has plenty of room for games and fun. French doors lead to the back porch entry and garage.
KITCHEN & BUTLER’S PANTRY
The kitchen includes the original 1928 refrigerator façade, now with Viking equipment. A Garland gas range, abundant cabinetry, and a center island are more features of this room. An adjoining butler’s pantry has a charming antique railroad lantern, along with a wall of original built-in cabinetry with glass-top cabinets, and an original, dual sink made of zinc. The nearby breakfast room is a cozy spot for meals.
PRIMARY BEDROOM SUITE
The primary bedroom suite consists of the bedroom, dressing/bath areas and a study. The bedroom enjoys a sitting area, fireplace with hand-carved wood surround and bookcases. Two sets of French doors open to a private walk-out balcony with a stunning view of the lake and expansive grounds.
The primary baths feature a Delft-tiled tub and shower as well as antique marble and wrought-iron vanities.
The adjoining study has built-in bookcases.
VILLA GUEST HOUSE
In 1970, local architect Sculptor & Designer Theodore Gantz, created a retreat like no other, an Italian villa and guesthouse. Fieldstone paths and steps lined with statuary and sculptures lead to this stucco and clay-tiled roofed folly that transports visitors to the Italian countryside. Two artistically appointed interior spaces with hand-painted fresco walls, boxed beamed ceiling and hand-carved stone fireplaces are connected by a bridge that overlooks a central pool with more sculptures and fountains. The guest house includes a bedroom and bath.


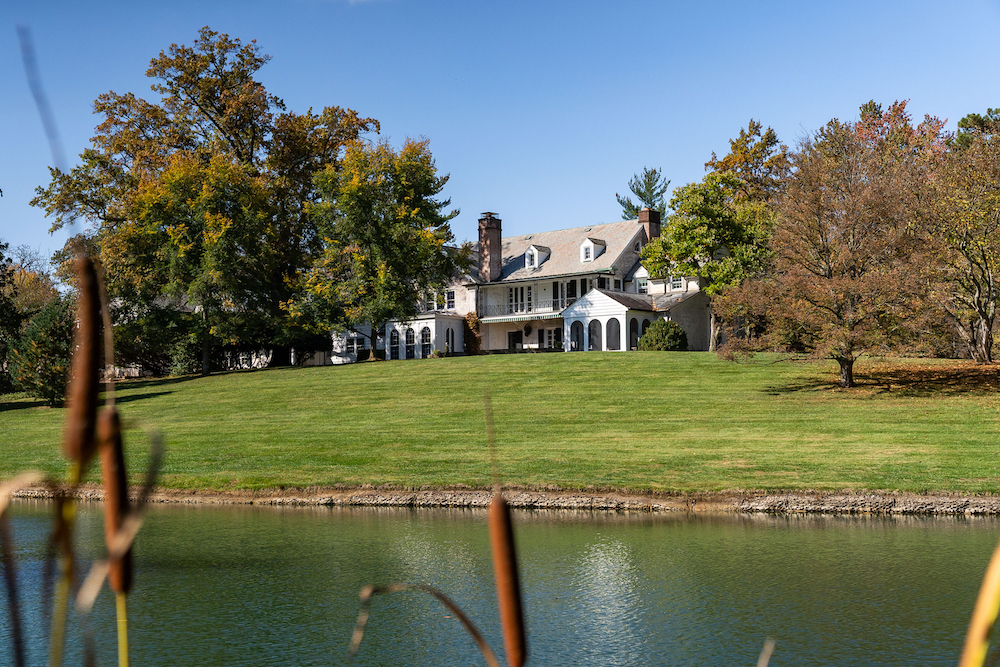
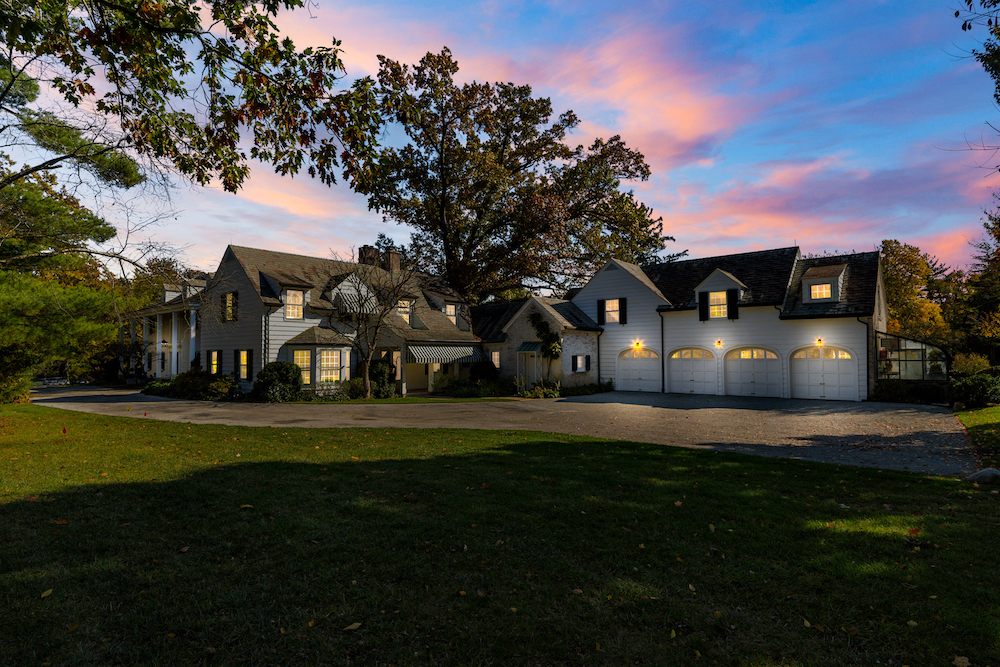
![[1]-Exterior-Main](https://rdohrmann.agents.sibcycline.com/files/2023/10/1-Exterior-Main.jpg)
![[30]-Patio](https://rdohrmann.agents.sibcycline.com/files/2023/10/30-Patio.jpg)
![[40]-Entrance](https://rdohrmann.agents.sibcycline.com/files/2023/10/40-Entrance.jpg)
![[75]-Garage](https://rdohrmann.agents.sibcycline.com/files/2023/10/75-Garage.jpg)
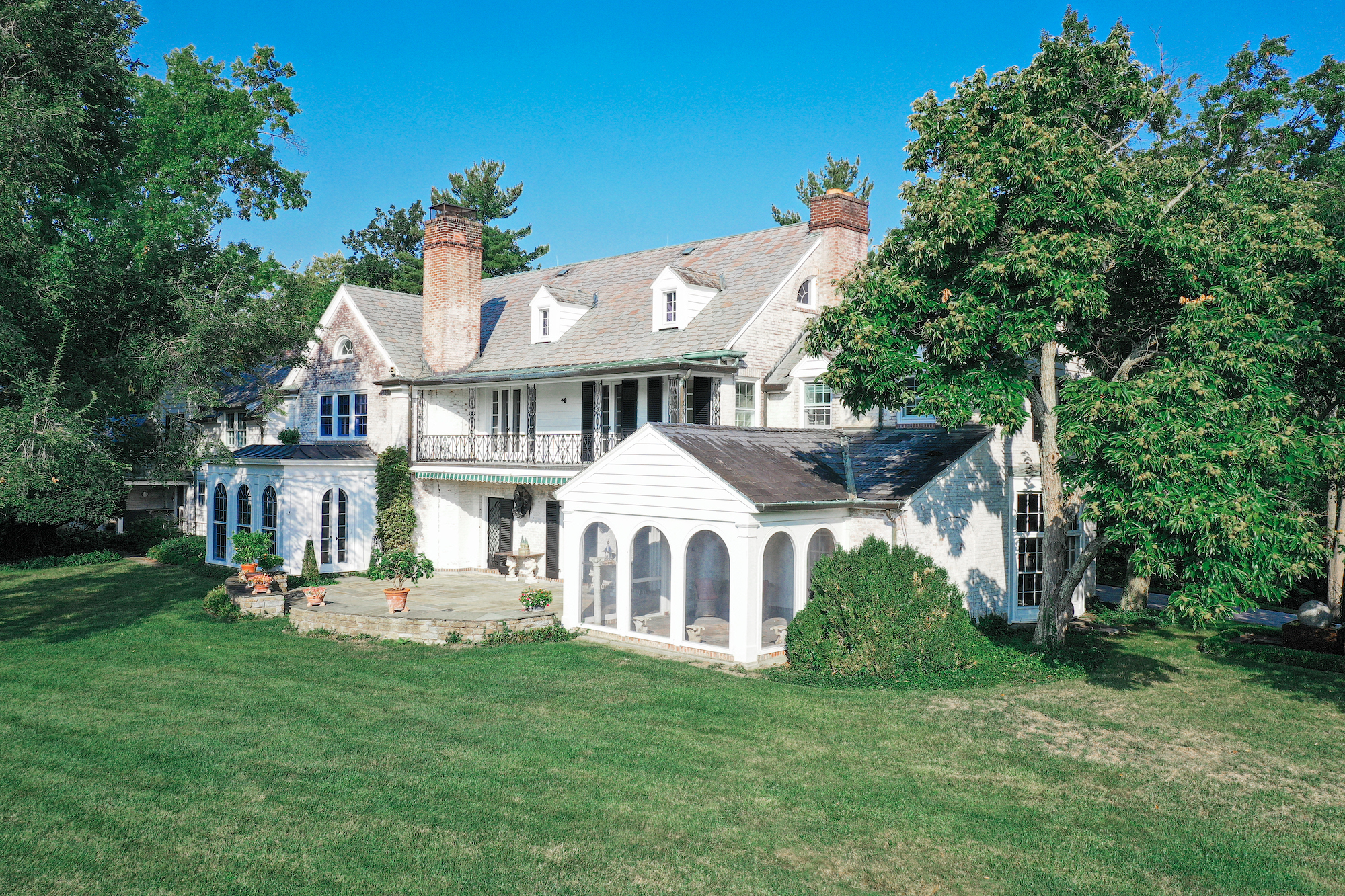
![[139]-Back-Porch](https://rdohrmann.agents.sibcycline.com/files/2023/10/139-Back-Porch.jpg)
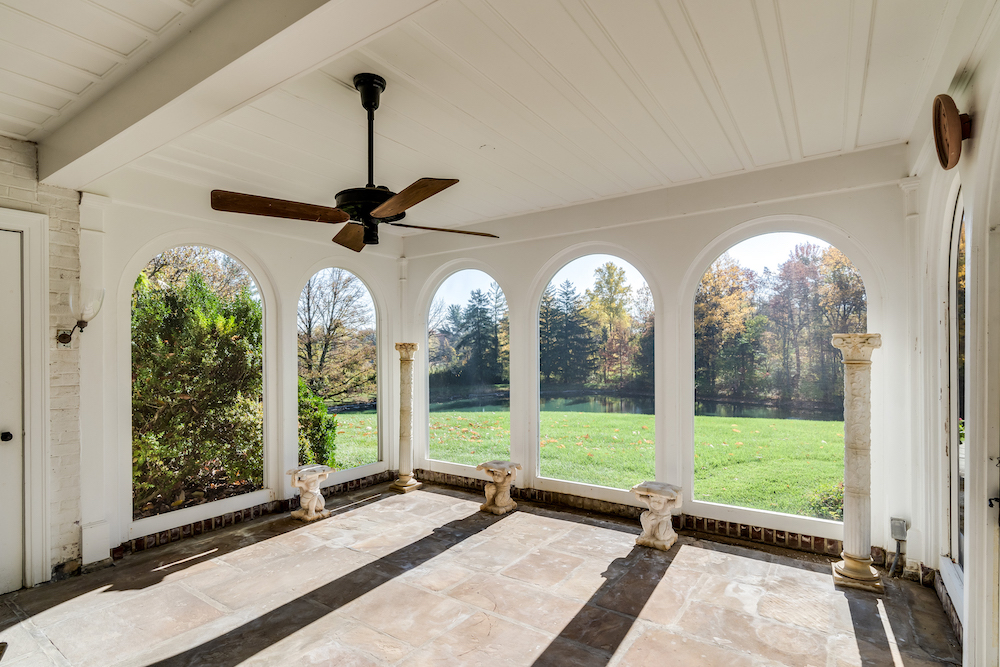
![[23]-Porch](https://rdohrmann.agents.sibcycline.com/files/2023/10/23-Porch.jpg)
![[0]-Exterior-Rear](https://rdohrmann.agents.sibcycline.com/files/2023/10/0-Exterior-Rear.jpg)
![[138]-Patio-2](https://rdohrmann.agents.sibcycline.com/files/2023/10/138-Patio-2.jpg)
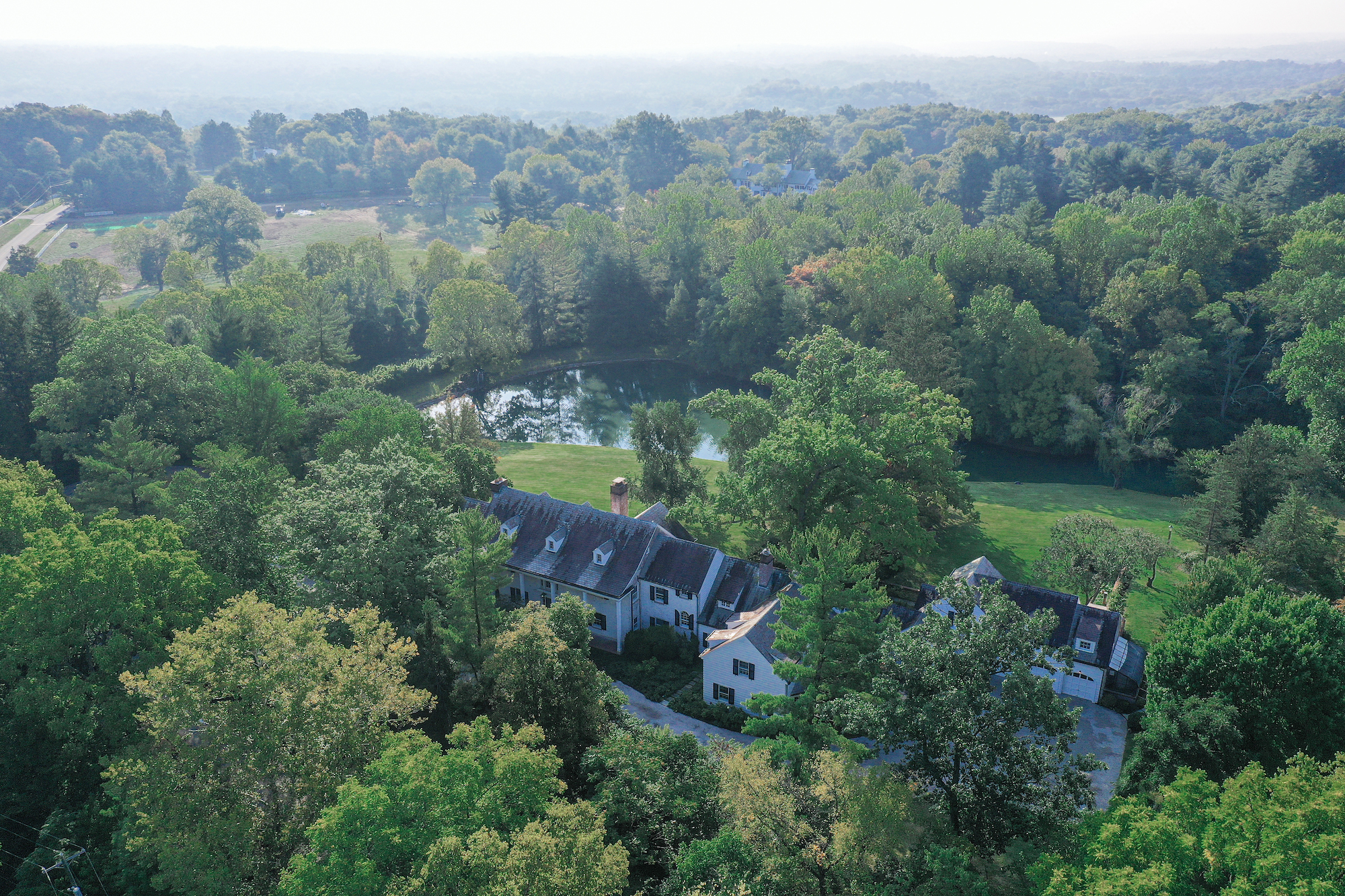
![[98]-Landmark](https://rdohrmann.agents.sibcycline.com/files/2023/10/98-Landmark.jpg)
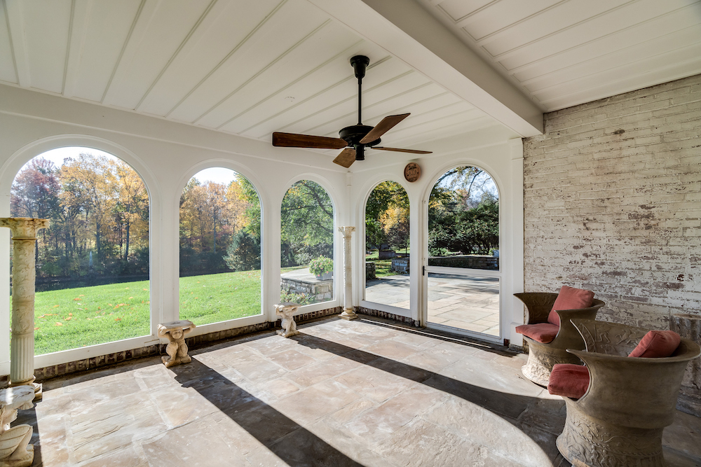
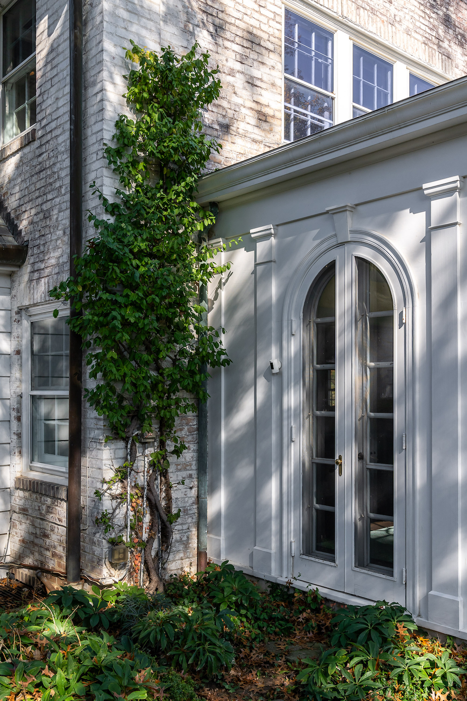
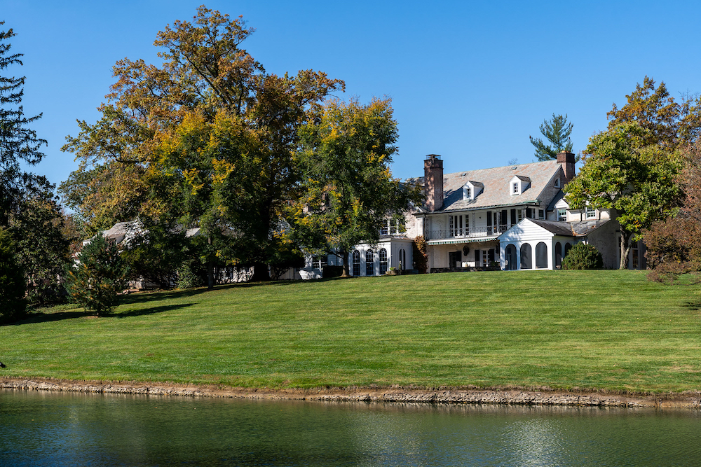
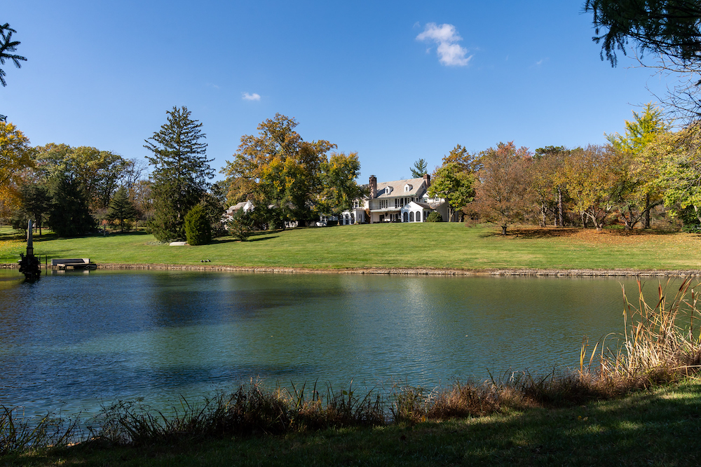
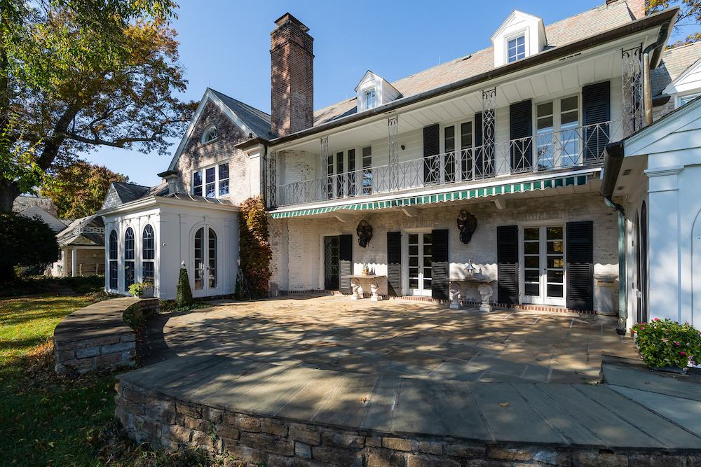
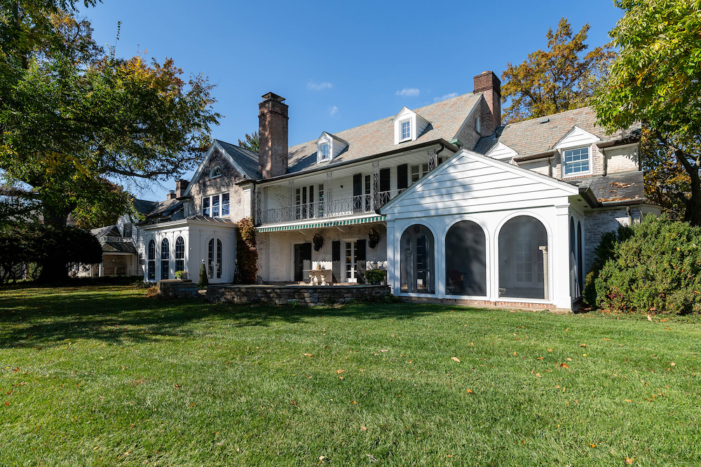
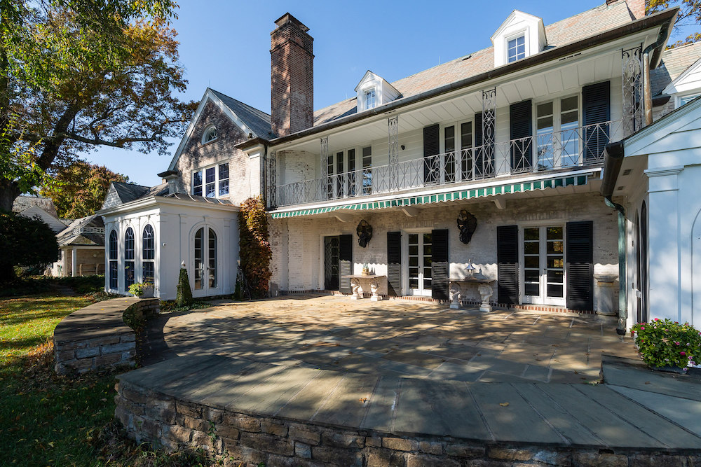
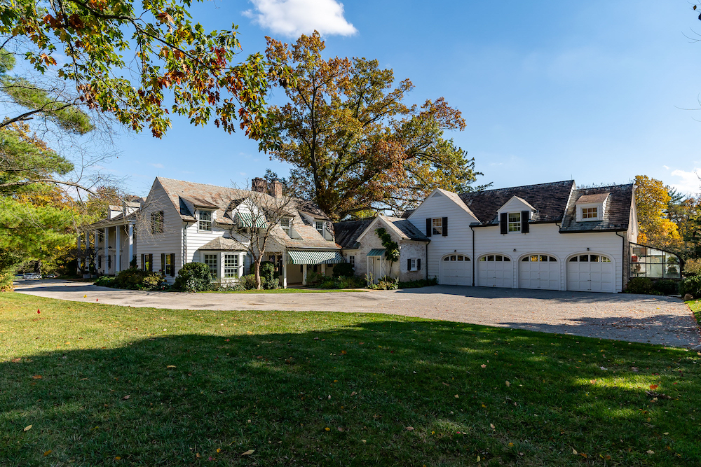
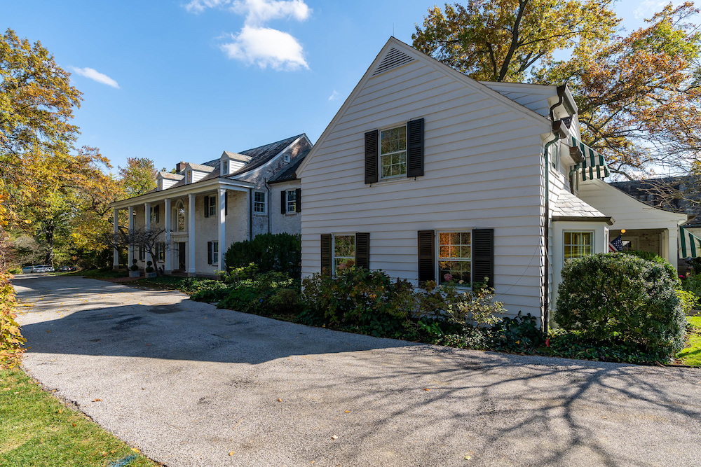
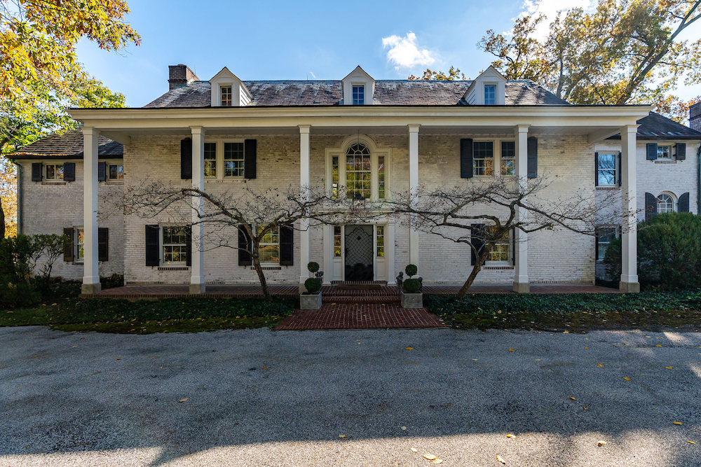
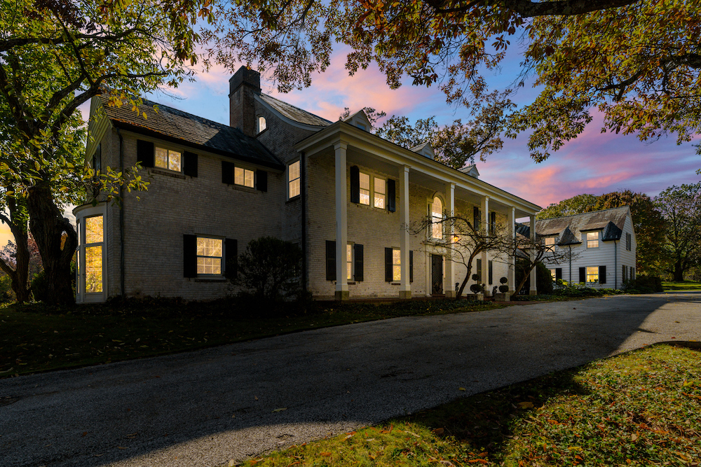
![[90]-View-2](https://rdohrmann.agents.sibcycline.com/files/2023/10/90-View-2.jpg)
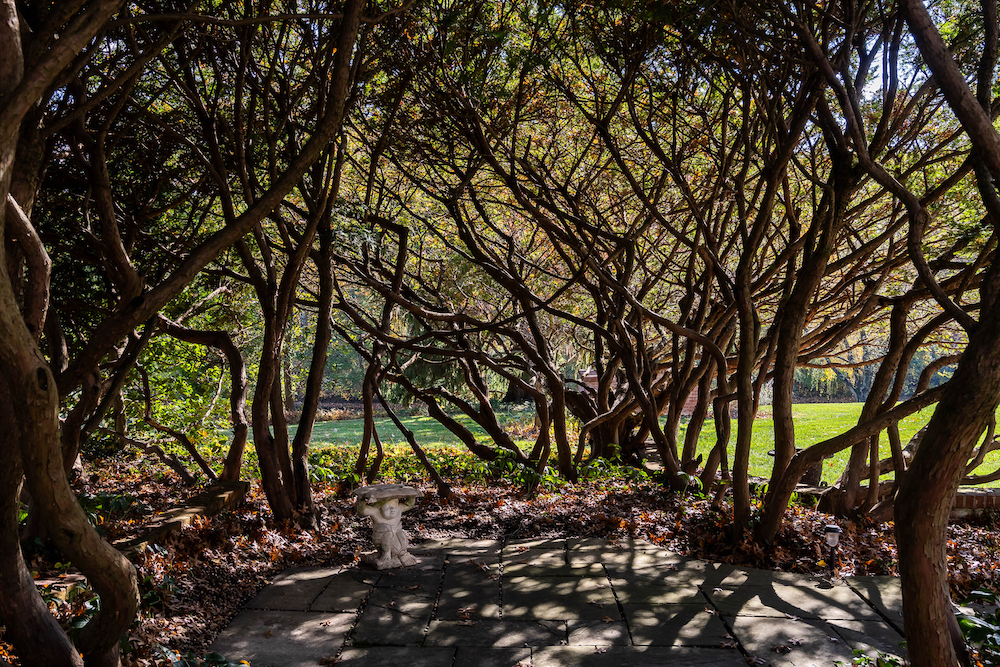
![[91]-View-3](https://rdohrmann.agents.sibcycline.com/files/2023/10/91-View-3.jpg)
![[133]-Special-Feature-3](https://rdohrmann.agents.sibcycline.com/files/2023/10/133-Special-Feature-3.jpg)
![[16]-Yard](https://rdohrmann.agents.sibcycline.com/files/2023/10/16-Yard.jpg)
![[146]-Acreage-2](https://rdohrmann.agents.sibcycline.com/files/2023/10/146-Acreage-2.jpg)
![[52]-Wooded-View](https://rdohrmann.agents.sibcycline.com/files/2023/10/52-Wooded-View.jpg)
![[131]-Special-Feature](https://rdohrmann.agents.sibcycline.com/files/2023/10/131-Special-Feature.jpg)
![[19]-GardenLandscaping](https://rdohrmann.agents.sibcycline.com/files/2023/10/19-GardenLandscaping.jpg)
![[62]-Additional-Photo-8](https://rdohrmann.agents.sibcycline.com/files/2023/10/62-Additional-Photo-8.jpg)
![[31]-Acreage](https://rdohrmann.agents.sibcycline.com/files/2023/10/31-Acreage.jpg)
![[132]-Special-Feature-2](https://rdohrmann.agents.sibcycline.com/files/2023/10/132-Special-Feature-2.jpg)
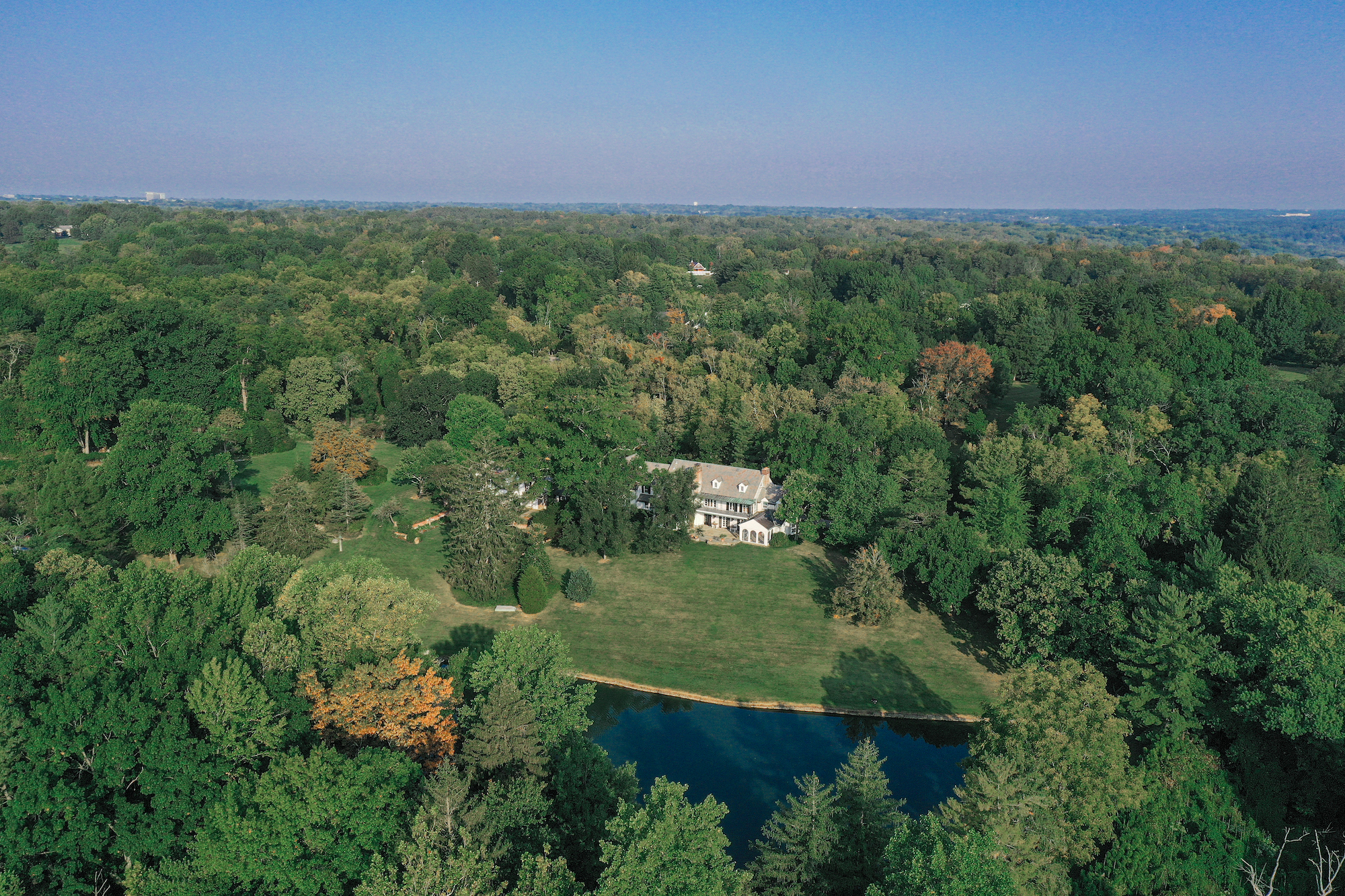
![[73]-View](https://rdohrmann.agents.sibcycline.com/files/2023/10/73-View.jpg)
![[69]-Pond](https://rdohrmann.agents.sibcycline.com/files/2023/10/69-Pond.jpg)
![[71]-Studio](https://rdohrmann.agents.sibcycline.com/files/2023/10/71-Studio.jpg)
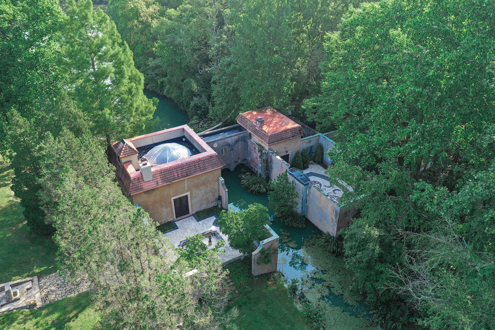
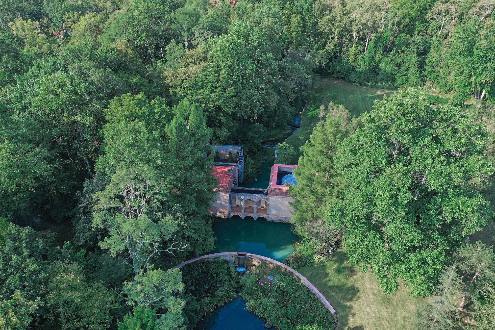
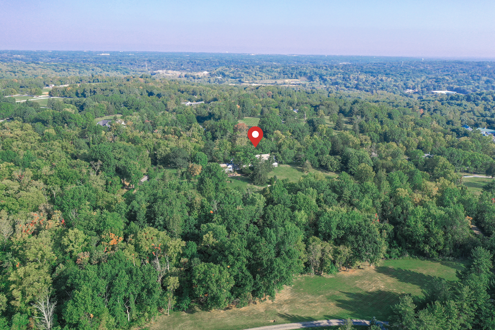
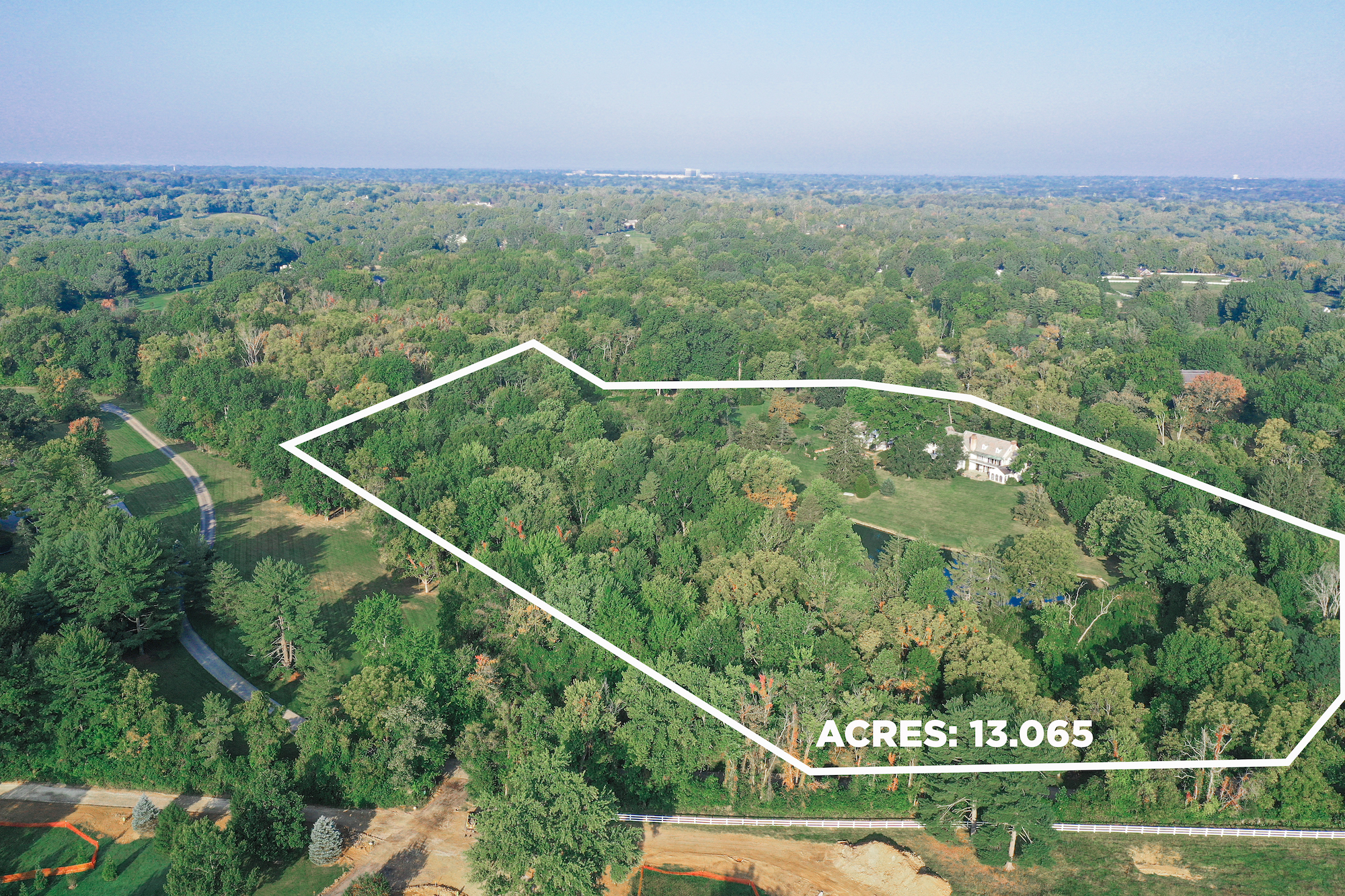
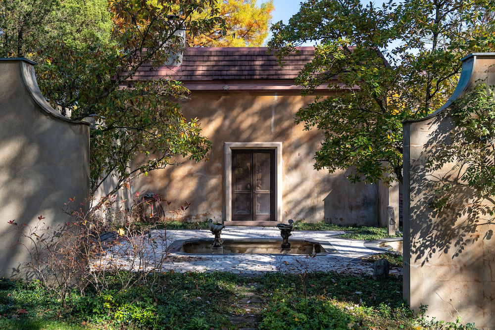
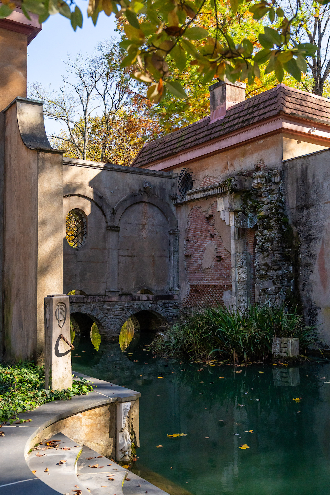
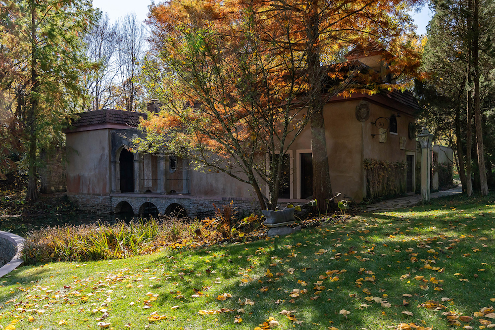
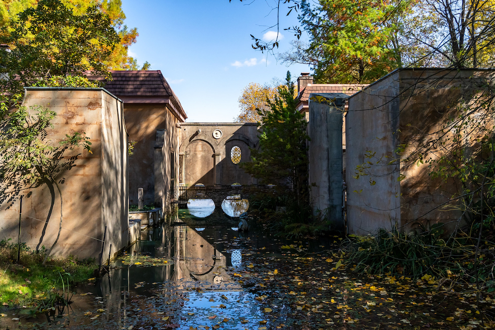
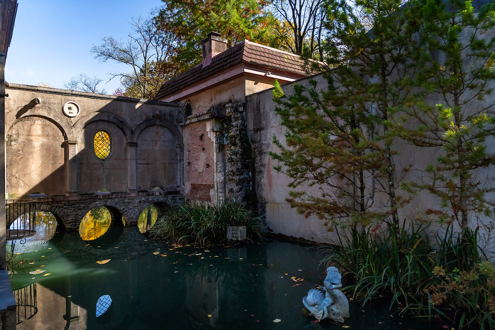
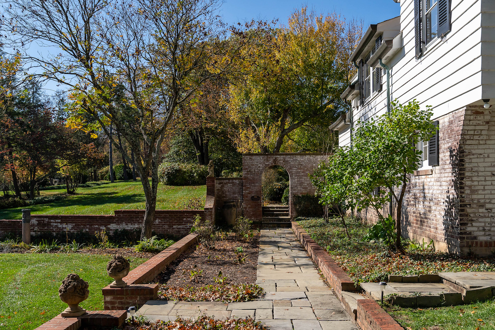
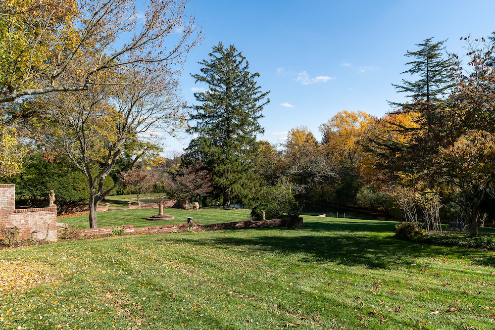
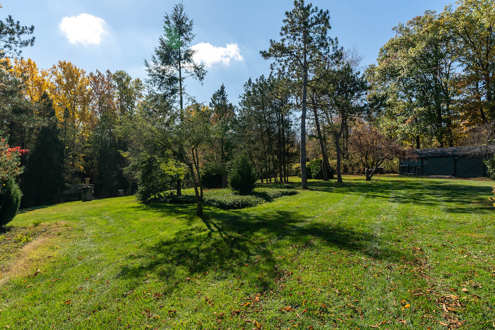
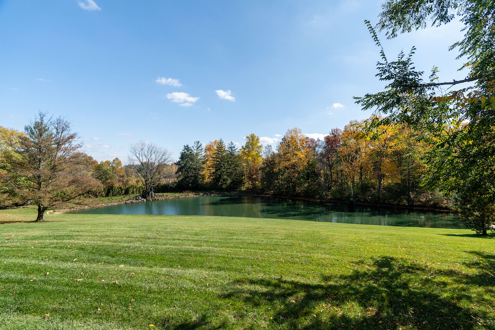
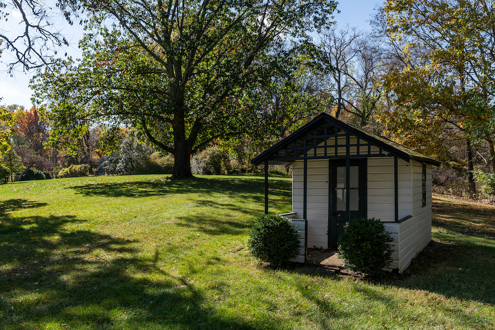
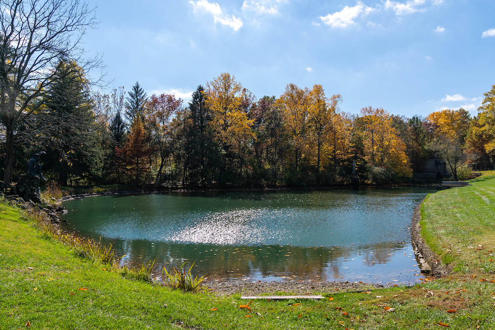

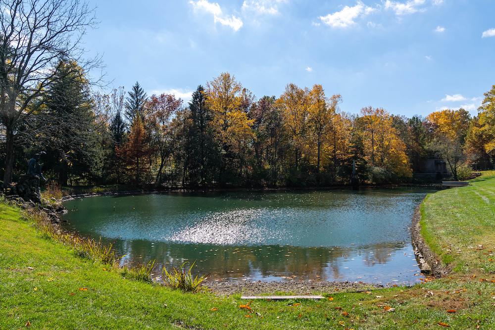
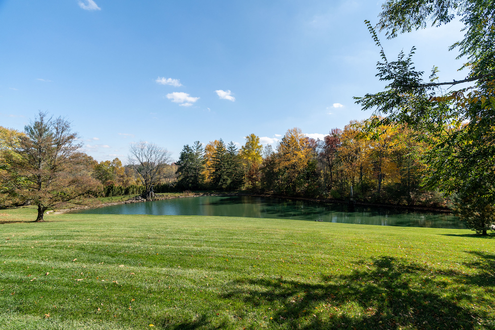
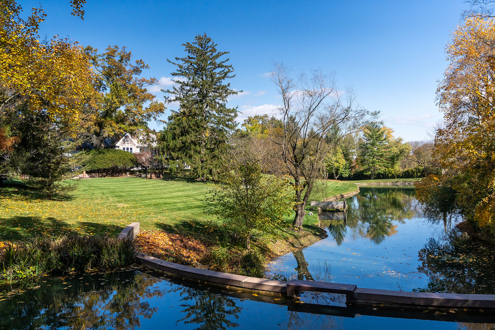
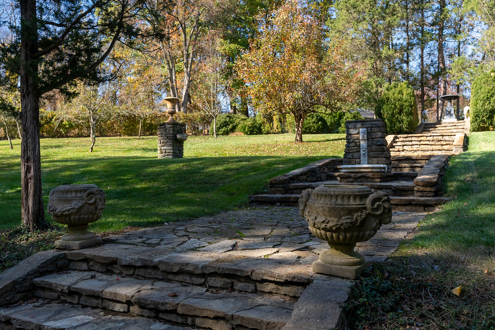
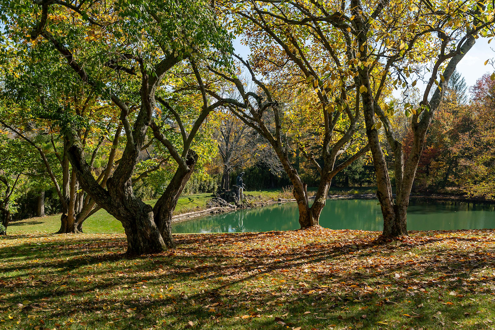
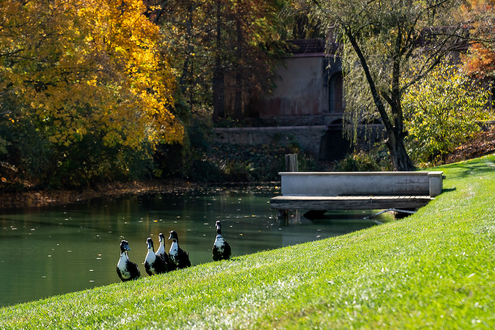
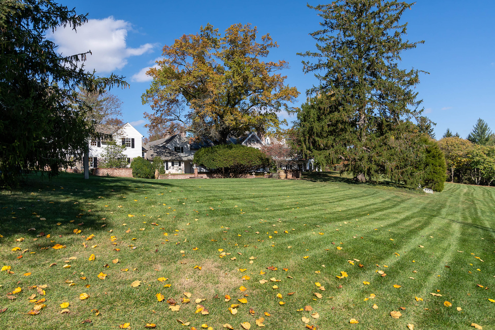
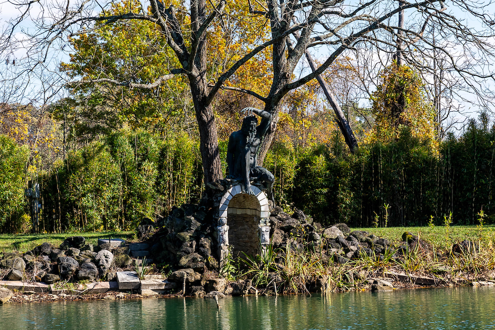
![[142]-GardenLandscaping-2](https://rdohrmann.agents.sibcycline.com/files/2023/10/142-GardenLandscaping-2.jpg)
![[135]-Special-Feature-5](https://rdohrmann.agents.sibcycline.com/files/2023/10/135-Special-Feature-5.jpg)
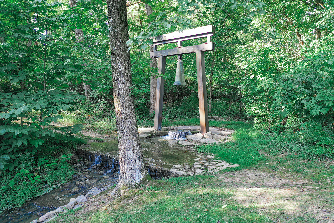
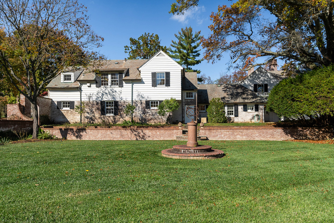
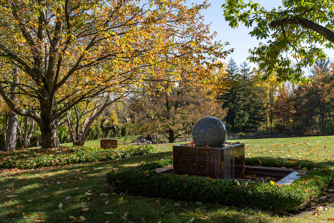
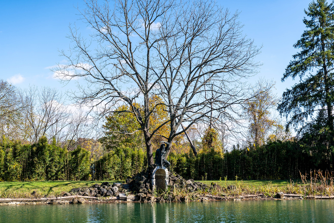
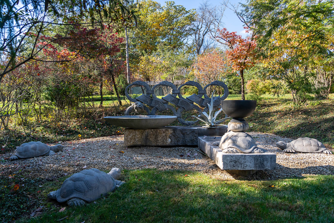
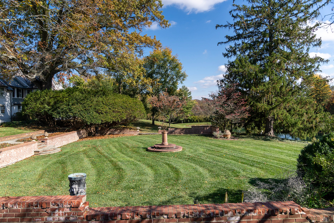
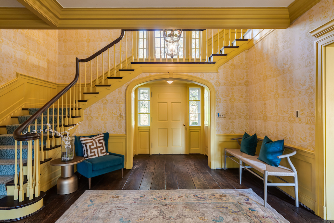
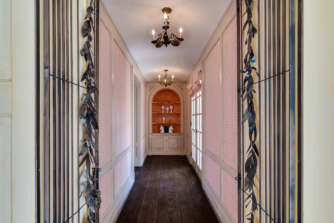
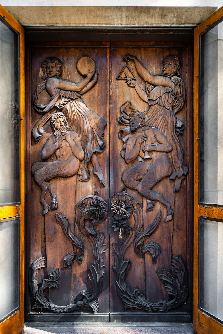
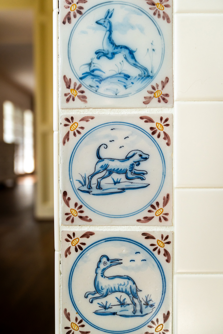
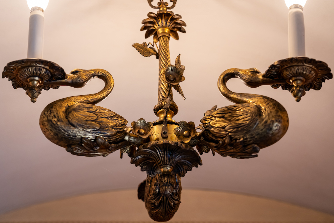
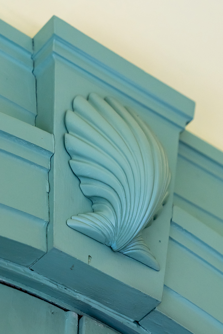
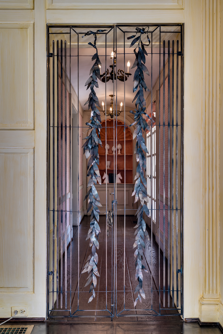
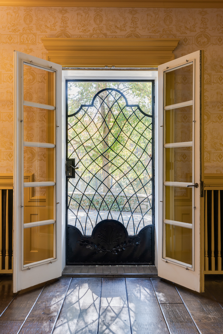
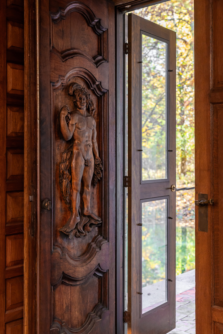
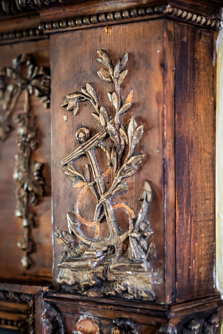
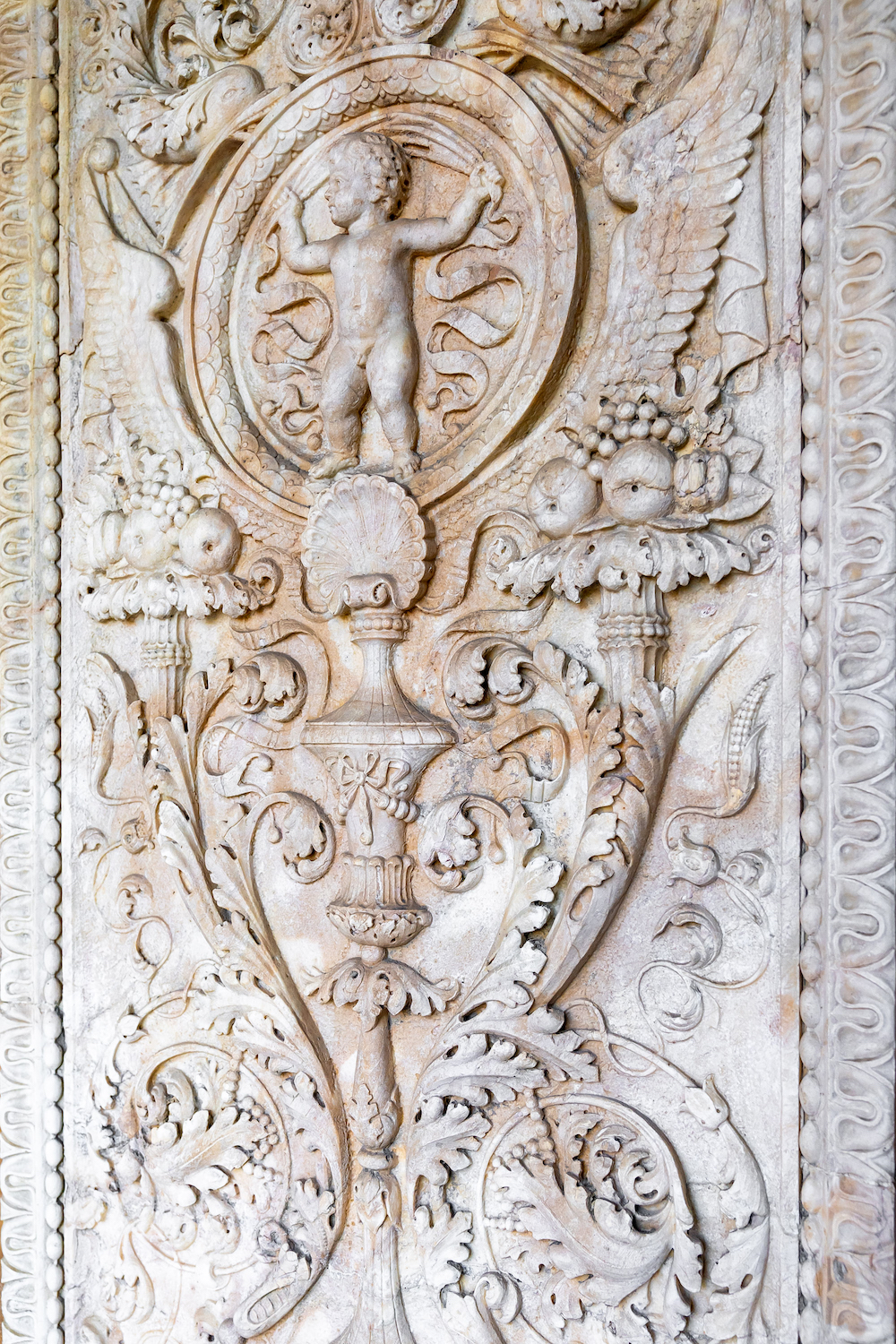
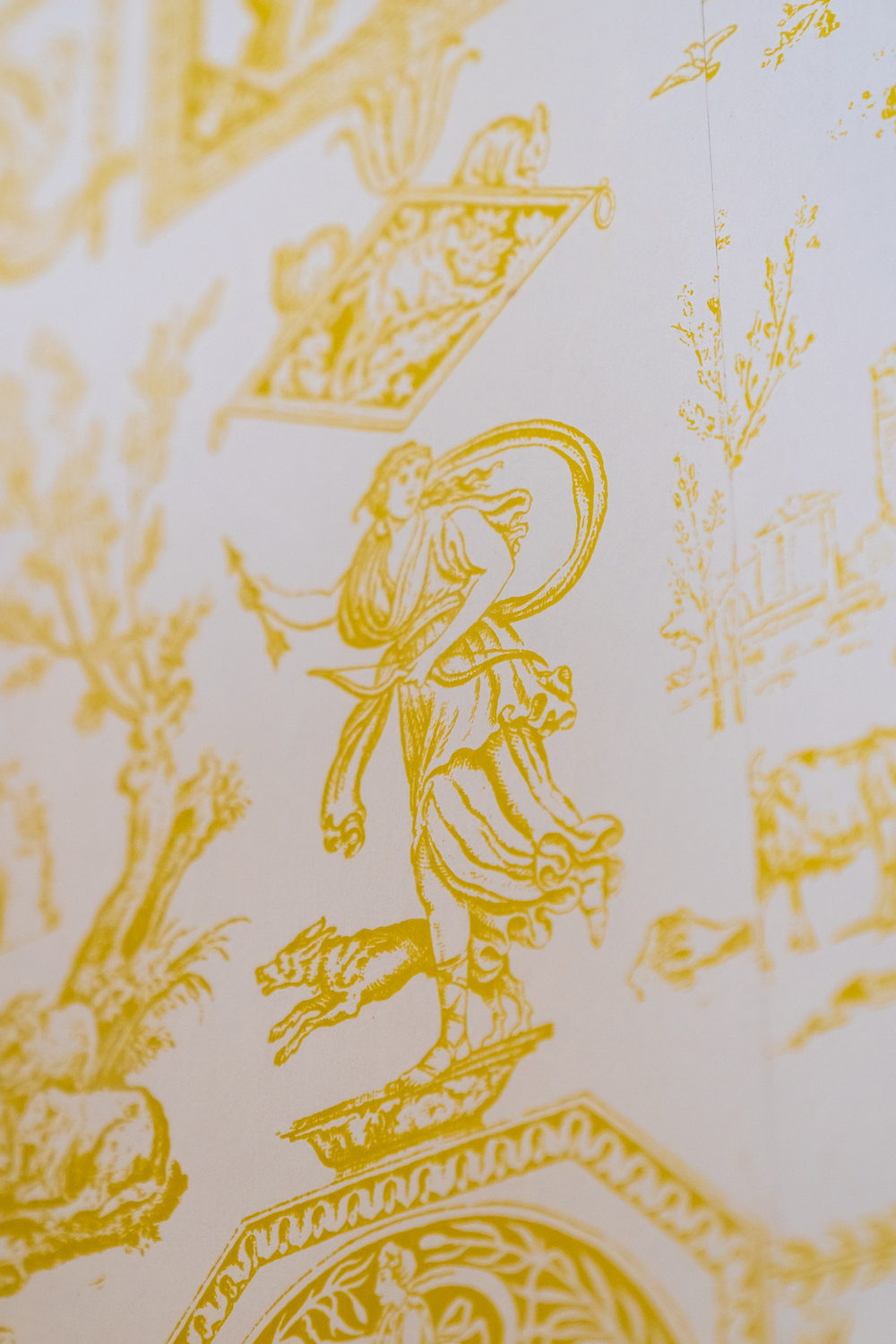
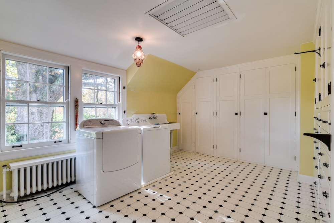
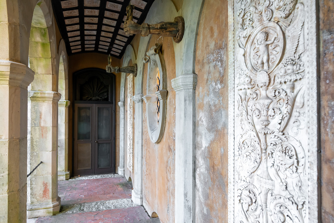
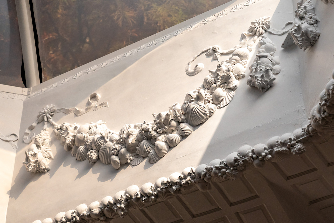
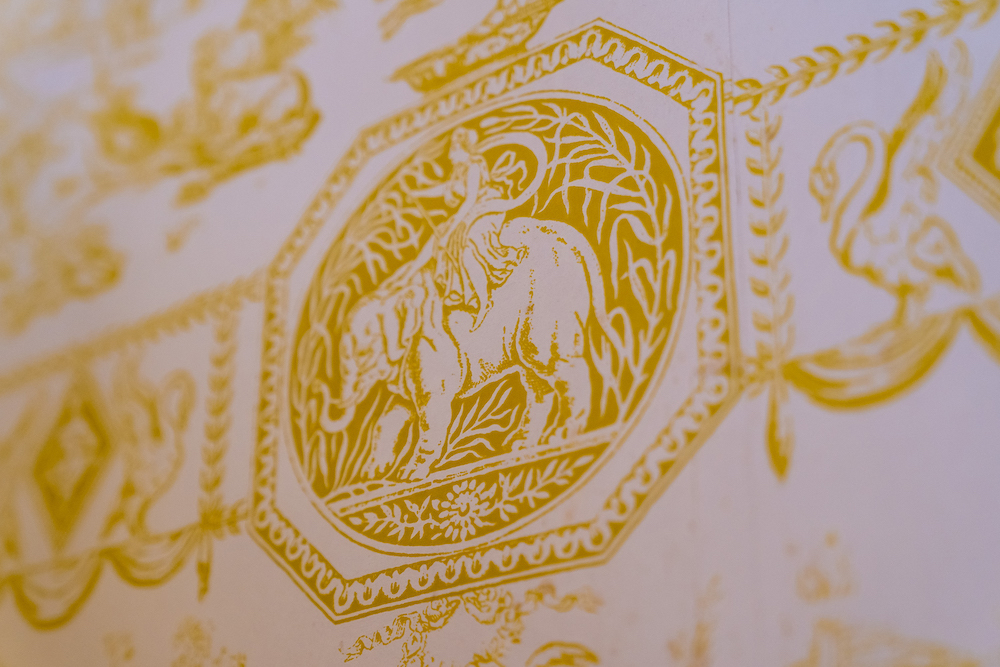
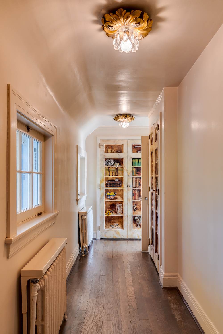
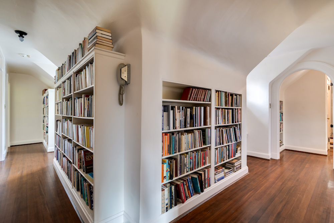
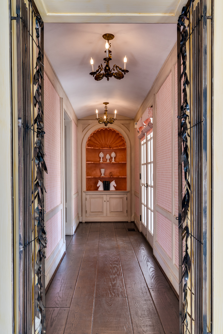
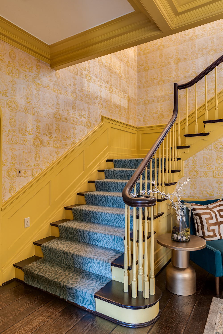
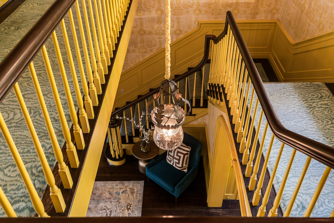
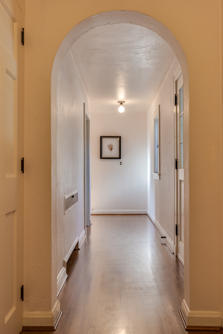
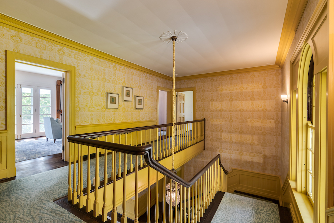
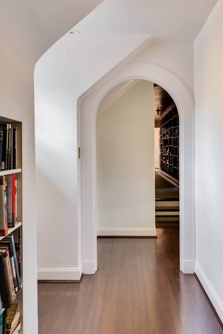
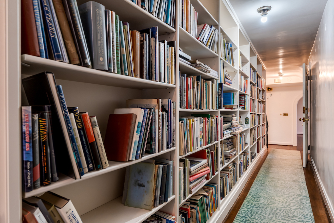
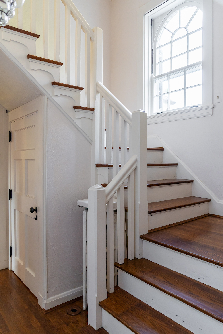
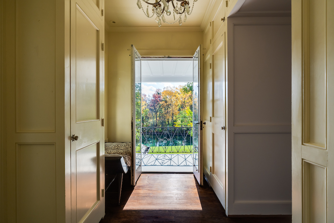
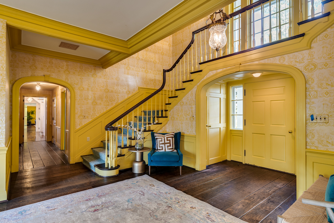
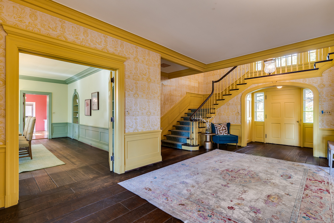
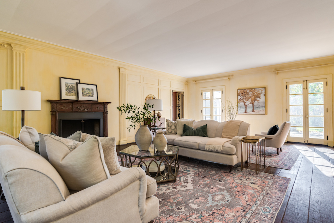
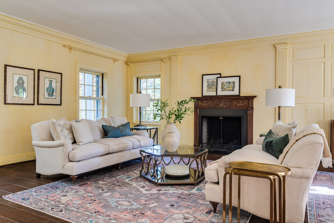
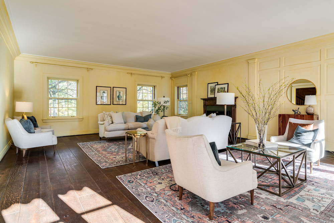
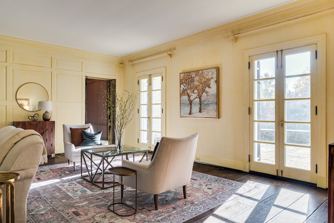
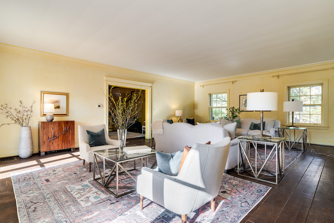
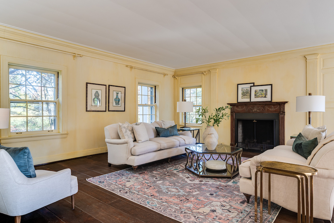
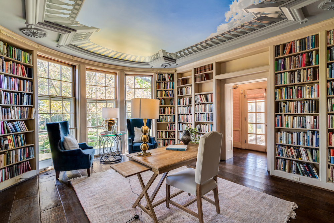
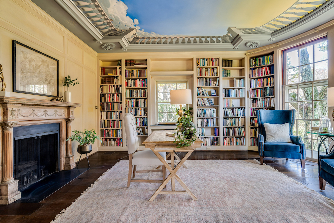
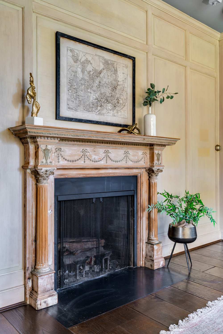
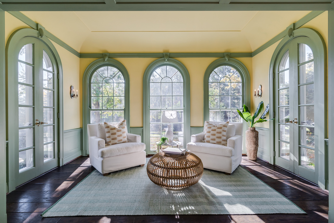
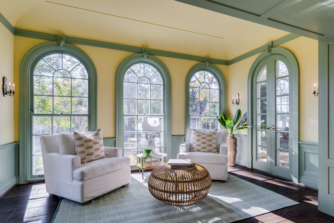
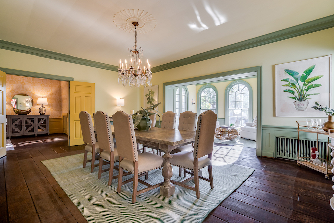
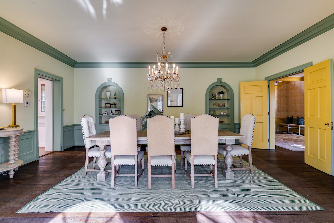
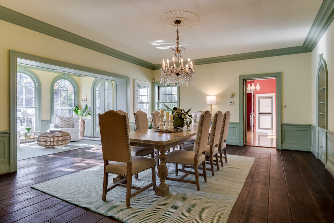
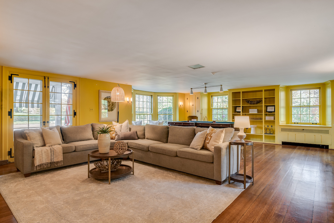
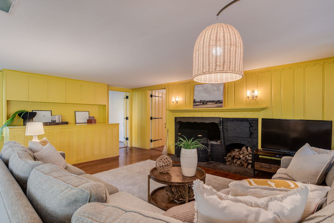
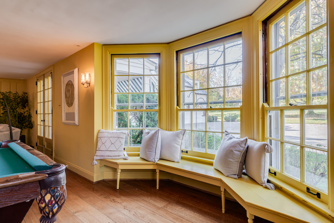
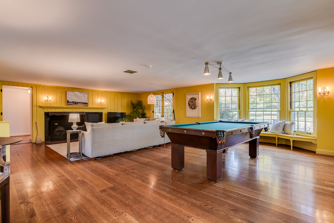
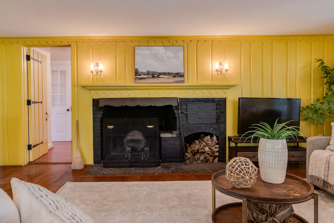
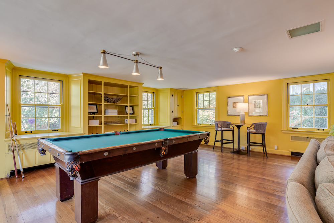
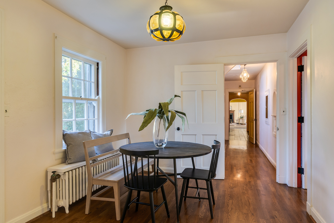
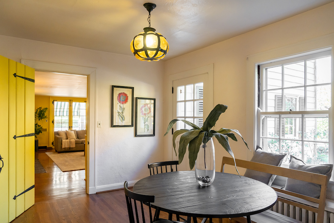
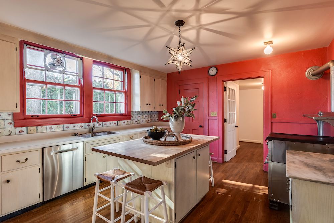
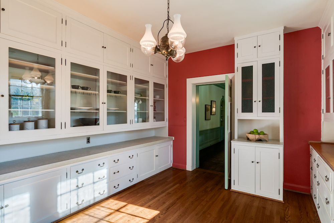
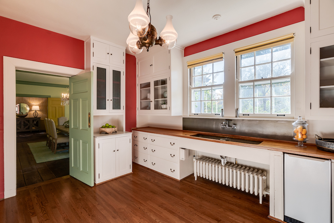
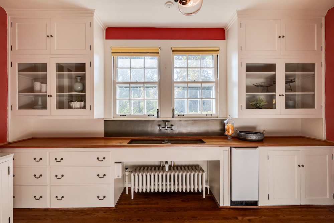
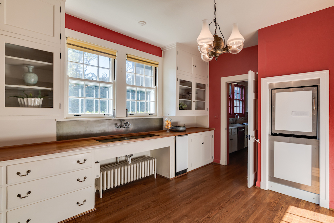
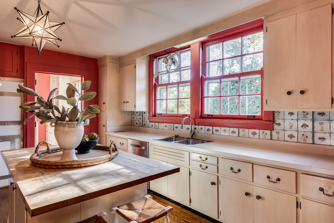
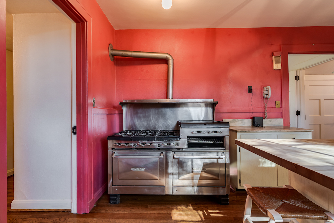
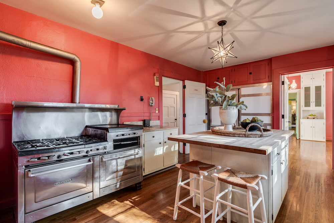
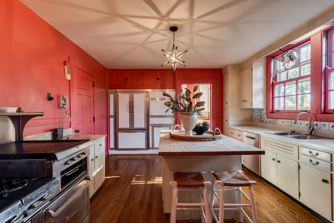
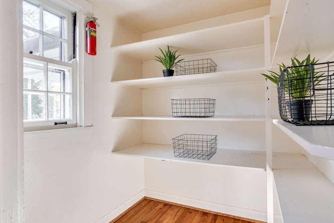
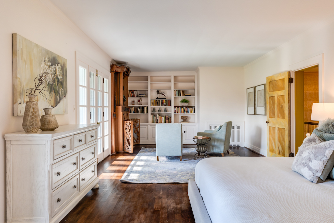
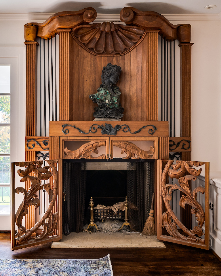
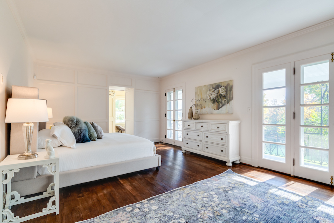
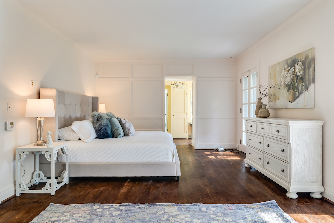
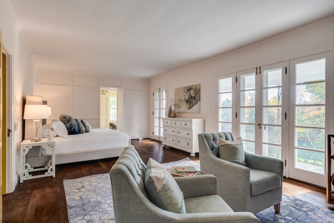
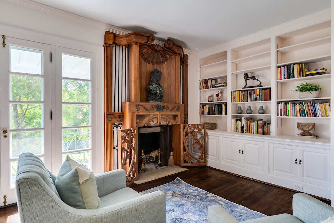
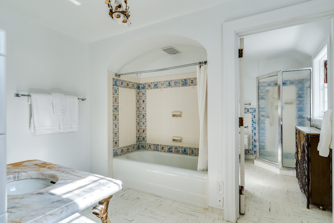
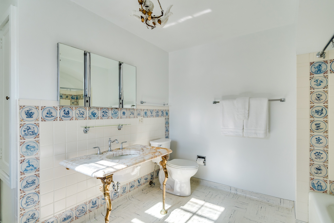
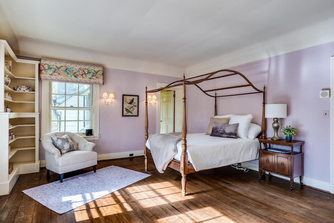
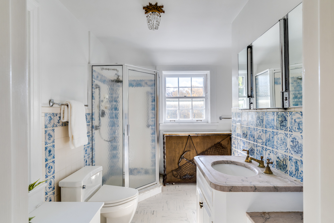
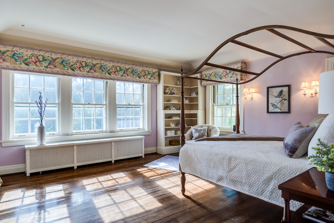
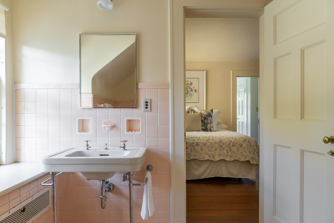
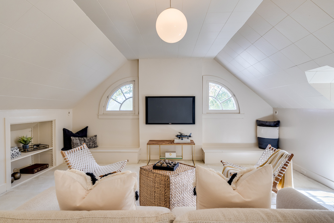
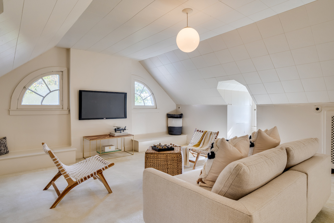
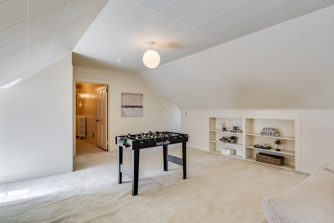
![[134]-Special-Feature-4](https://rdohrmann.agents.sibcycline.com/files/2023/10/134-Special-Feature-4.jpg)
